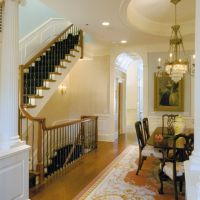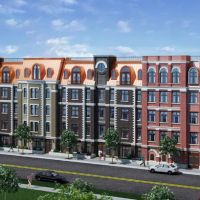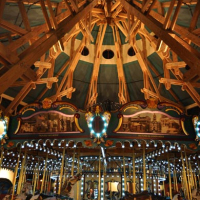We offer a full range of architectural services to ensure a smooth process from concept to completion, from initial consultation and schematic design through building permit acquisition, bidding and construction administration. We strongly adhere to sustainable design principles while we transform your dreams into reality.
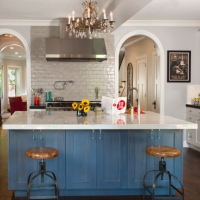
What makes renovations interesting is not only listening to clients’ wishes and desires, but also listening to what the building whispers.
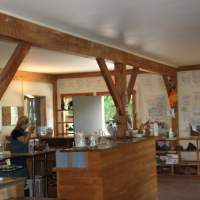
M&V Architects has, over the years, worked with seven (and counting) different wineries. A timber frame structure makes an excellent choice for a winery facility. Timber frames are efficient structures in that enclose large open spaces. Timber frames are constructed from locally grown materials and naturally fit into an agrarian landscape. We have restored, repaired, relocated, and repurposed existing timber frame barns so that they can become wineries, cideries, and breweries.

